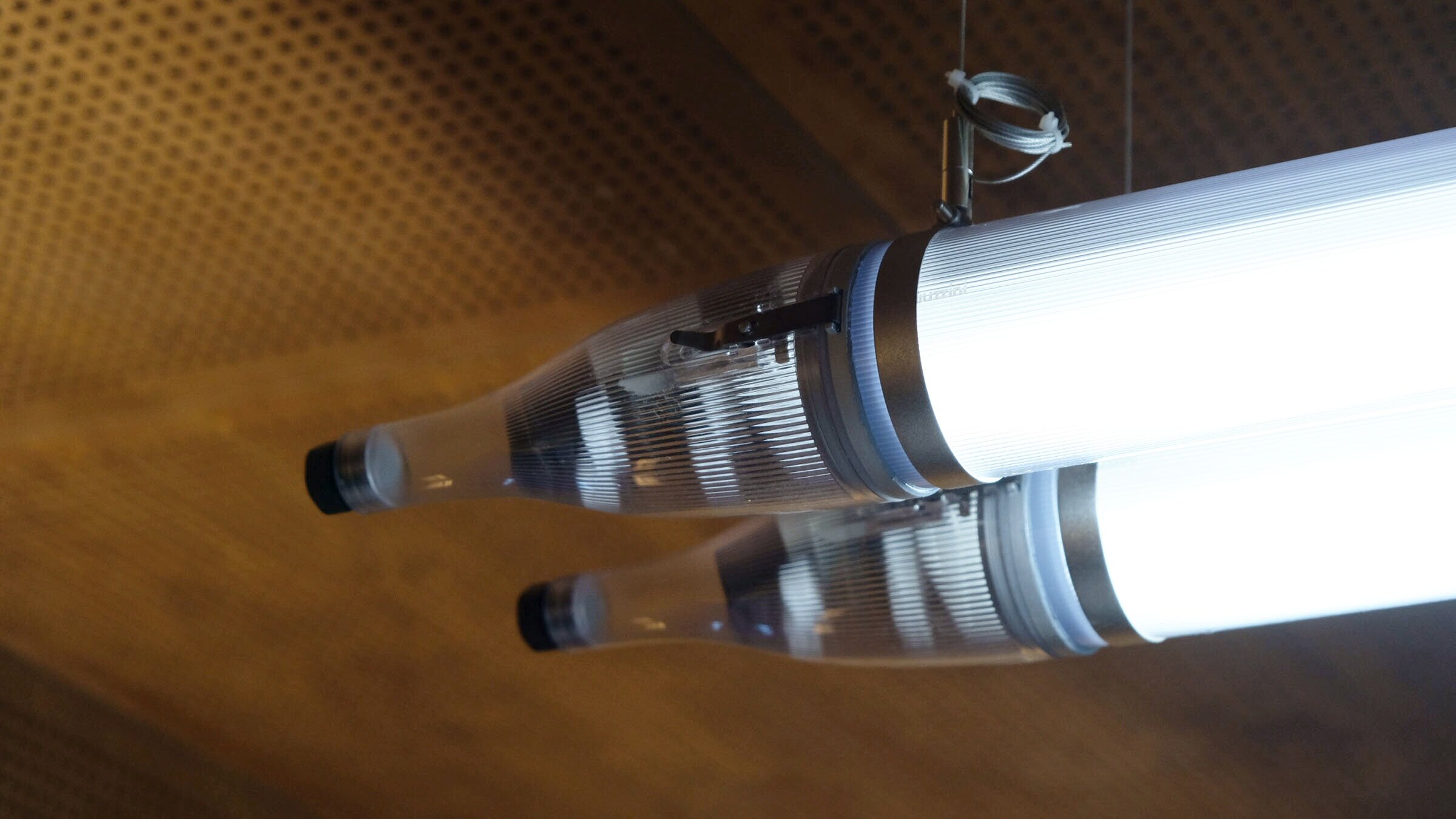The Boardroom
Our client has a history of being ground breaking, innovative and essentially “fun”.
So the brief to deliver a “serious” boardroom and supporting spaces was an intriguing challenge for a company with a very colourful DNA.
Client: Private
Location: Hamburg, Germany
Size: 300m2
Architects: Tim Pardoe + Ben Donner with KPW Architekten
Project Management: Turner Townsend
Photography: Arne Schulz + Tim Pardoe
Builder: Undkrauss
Inspiration for this development was drawn from the unique neighborhoods and street life of Hamburg.
This concept helped us create distinctive characters for each building zones, derived from special Hamburg suburbs and landmarks.






Working with German tradespeople is a real pleasure.
Sure, its not always smooth sailing, but the quality of work is outstanding!









Details are so important to every project.
Fortunately in this phase, we really had the time to craft every inch of the design.
We also worked with a builder and some excellent tradesmen who understood our vision and brought real knowledge and experience to the final result.



















